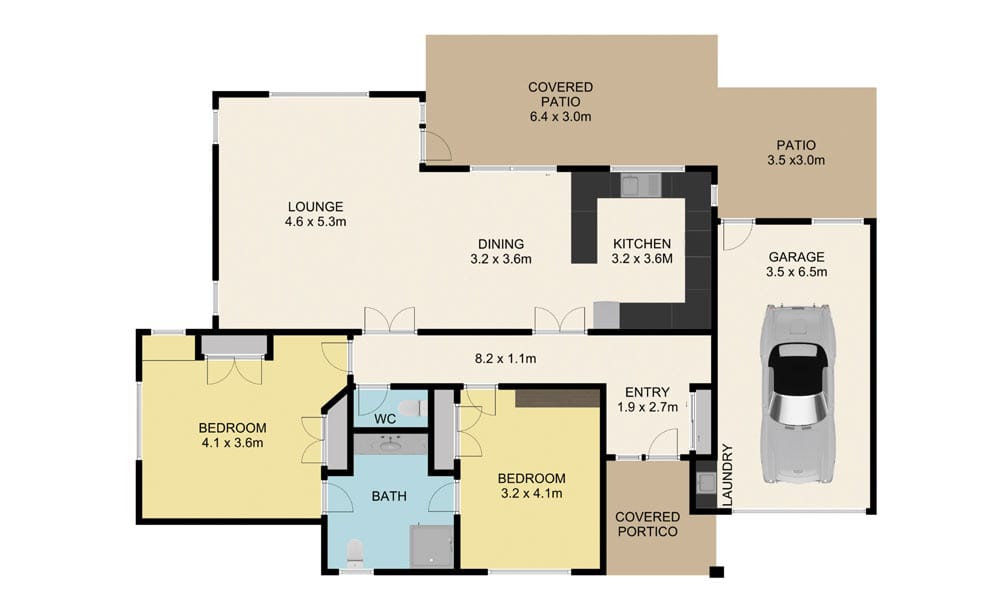The floor plans are created from 3D data taken from scanning your space with either our Matterport Pro2 or Pro3 cameras. The 3D scanning cameras capture the dimensions and layout of a space in reasonable detail. The resulting floor plan can be provided as a JPEG or in PDF format (standard).
One of the main benefits of the Matterport Schematic Floor Plan is that it provides a detailed, accurate* representation of a property’s layout. This can be useful for a variety of purposes, such as planning renovations or furniture arrangements, or for providing potential tenants or buyers with a detailed view of the property.
Additionally, the Matterport Schematic Floor Plan can be created quickly. The 3D scanning technology allows us to capture a property’s layout fairly quickly, and the resulting floor plan can typically be made available within 2-3 days.
Overall, the Schematic Floor Plan is a useful add-on for anyone who wants detailed, accurate* floor plans of their properties.
*The Pro3 provides distance accuracy with an error rate of approximately 20mm at a 10m range (0.2% error). The Pro2 provides distance accuracy with an error rate of approximately 54mm at a 5m range (1% error). There is additional information on measurement accuracy here.
Schematic Floor Plan examples


Alternative Styles
It is also possible to custom style the floorplans differently at an additional cost.


Questions?
If you have any questions, please contact us, we’re happy to help.